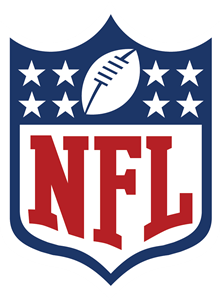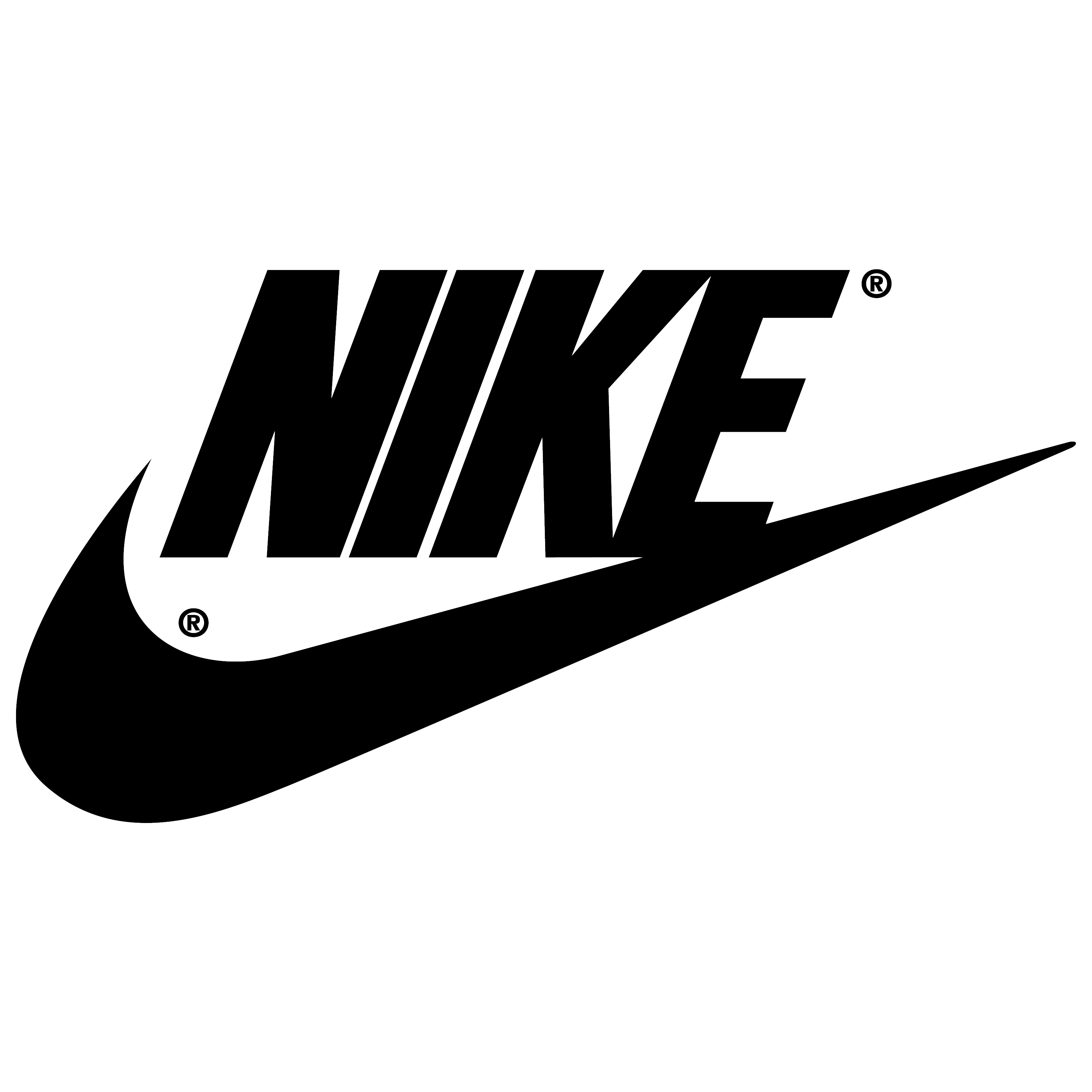Where your ideas first take shape, our drafting department takes your concepts and professionally illustrates the design so all parties can share in your vision. Our skilled drafters create 3D models, perspectives, plan views and elevations, as well as floor plans and seating arrangements. All of this allows you to see how the scenic elements will fit your event space. Additionally, detailed drawings are produced for fabrication, assembly and installation. All of our rendering work is completed with precision and accuracy, allowing you to cost effectively see and modify the reality of your design before fabrication, and providing you the most efficient means of construction.
Conceptual Sketches
CAD Drawing, Plan Elevation, Perspective
Construction and Assembly Drawings
Full Color Rendering
Site Survey
Installation Drawings
3-Dimensional CAD Visualization
Engineering Services and Permitting
Trusted By
Pictures are worth 1,000 words.
Take a look at some of our work.
Don't think. Just click.
If you've been on the fence, there has never been a better time to start.Start Today





